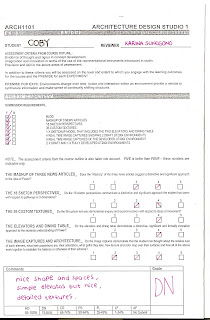
2008年6月20日星期五
2008年6月16日星期一
5 images for Final Environment

In my design, i used a large number of windows instead of walls because i want to make a spacious atmosphere. Two clients could either have their own space to think by themselves or discuss efficiently by elevators or stairs.

Steve jobs' office, it is spacious and bright, Steve could walk around in his office. i make a ramp and a stair for him, so that he could go to the dining hall by foot or some advanced tool(small car?) instead of elevator.
Dining Hall, spacious but harmony, clients might like such room to discuss their good ideas.

Stair is one of the most important elements in my design.

Versace' office, an individual space under the Dining space, she has her appropriative elevator to avoid unnecessary interrupt.
Long stairs include three individual rooms for Clients to rest or think.
订阅:
评论 (Atom)

























